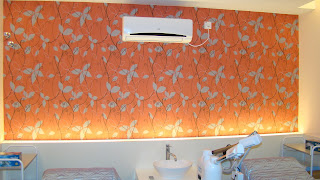This office is located is Batas Baru, Kuala Terengganu (Above Maxis). It is specially renovated as a management office for a new development project called Austin Heights in Gong Badak, Kuala Terengganu. As this office will only be serving its purpose until the Austin Heights project is completed in a few years time, the renovation is not so extensive, only involving some panelling, partition, plaster ceiling, wiring and painting.
This modern panel serves as a backdrop for the reception counter
The lighting effect when the backlight of the panel is switched-on, making the reception more spectacular!
After Austin Heights sticker is put on.
The partititon for CEO office and meeting room, with green tinted glass, which is the current trend.
Plaster ceiling with light trought, creating a much nicer lighting effect
RONN INTERIOR SDN. BHD. (KUALA TERENGGANU)
INTERIOR DESIGN AND RENOVATION
















































